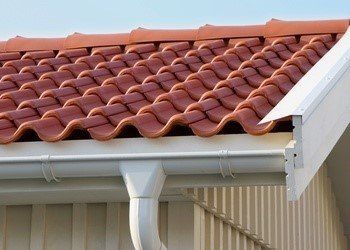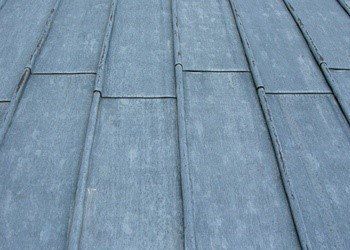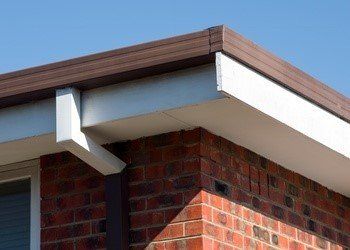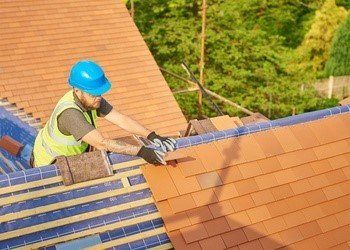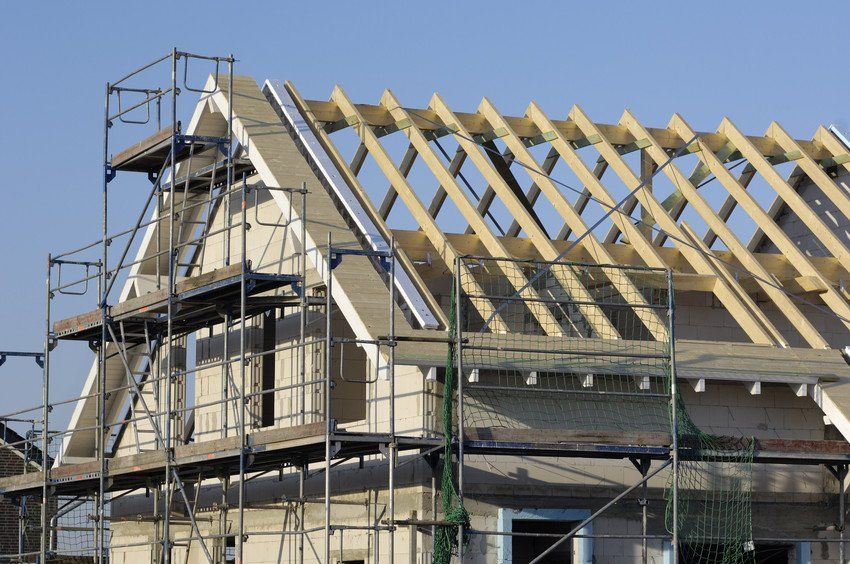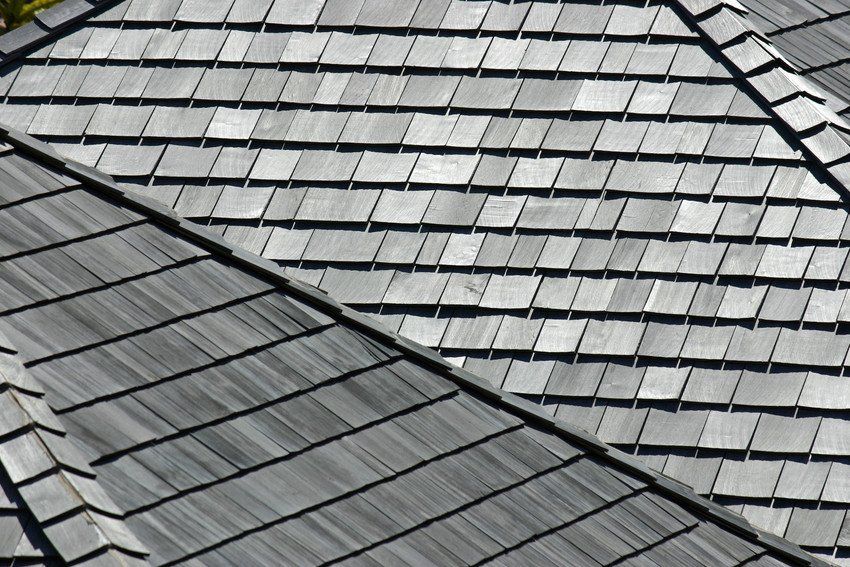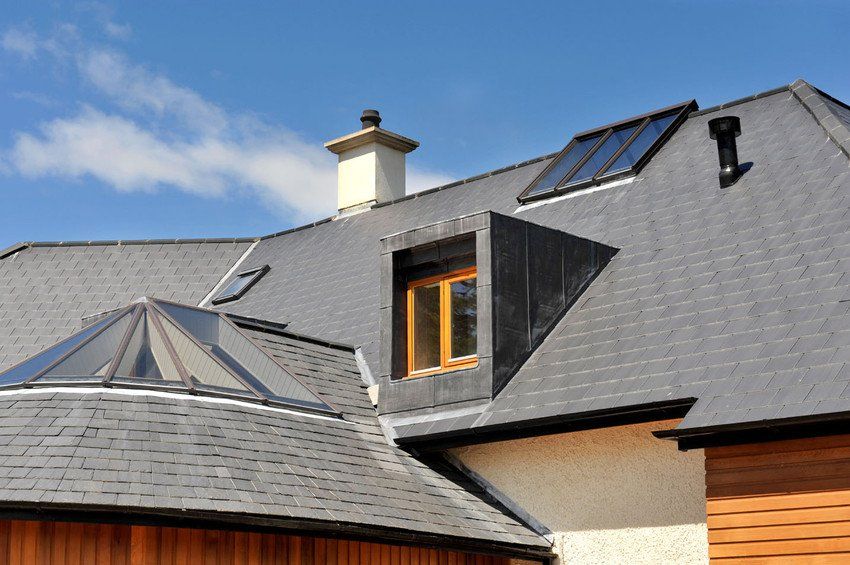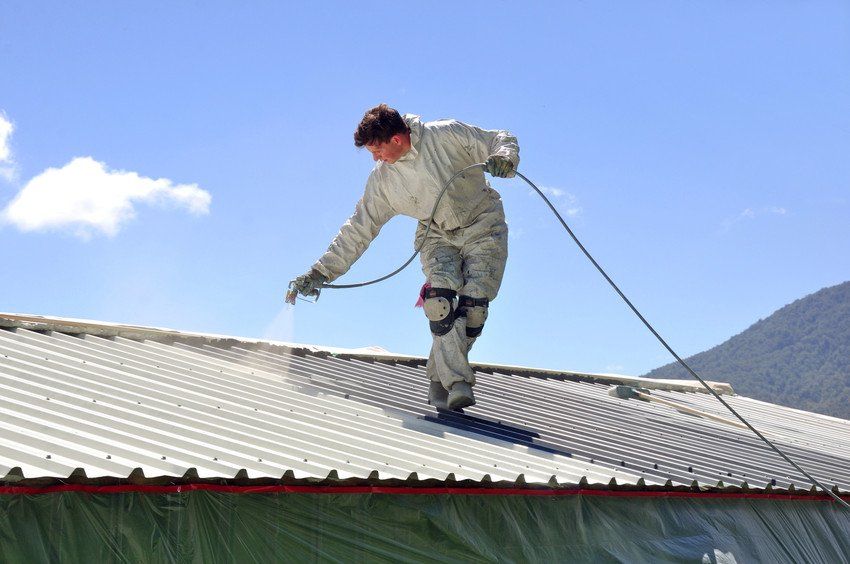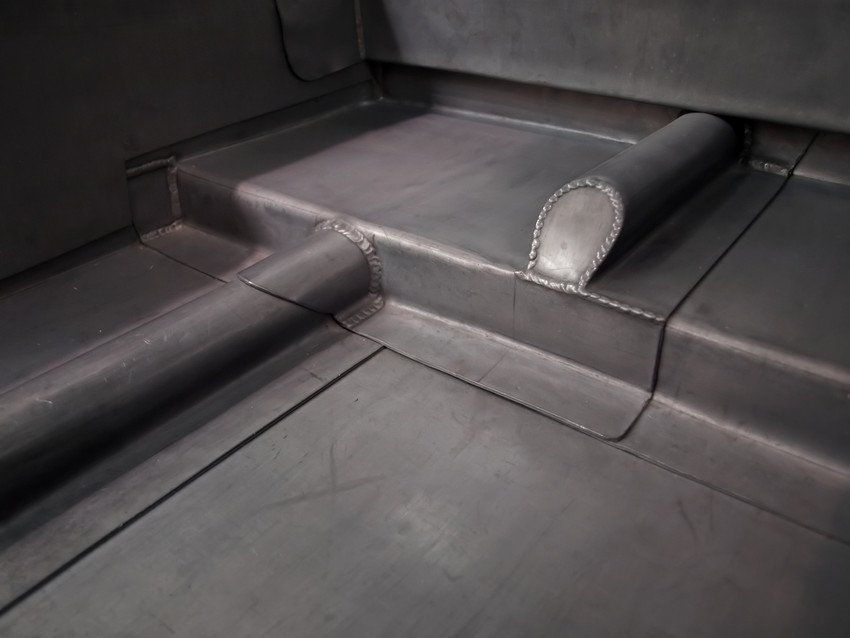Velux Windows are Just the Start! Designing a Gorgeous Loft Conversion
- By WR Leivers
- •
- 27 Feb, 2019
- •
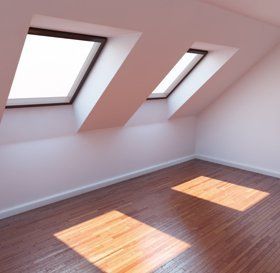
Let’s face it, in comparison to the huge properties across the pond, UK households aren’t the biggest and, because of this, we have to be much more thoughtful about the space we have. A common way of circumventing this problem is by investing in a loft conversion. Cheaper and easier to carry out than a standard extension, a loft conversion can add a significant amount of space to your property.
When it comes to designing a loft conversion, nothing quite epitomises the space as a Velux window. Able to fit a variety of roofing situations, a quality Velux, when installed correctly, can let in loads of natural light whilst remaining a subtle fixture. However, much like any room in your home, your loft conversion is a blank canvas, ready for you to mould into the perfect space.
With this in mind, Velux windows are only the very beginning
of your loft design journey, with a whole host of ideas to choose from to
ensure you create a beautiful yet functional space. Here are just some of the
great design ideas you can incorporate into your loft conversion design.
Although a loft conversion can be an easier alternative to a full extension as planning permission is not normally needed, it is important to check that you are eligible to have one built. For starters, you will need to see if the space is suitable for conversion. This will factor in issues such as head height, roof structure and in-built obstacles. You will also need Building Regulations approval, meaning that a building control surveyor will need to inspect the work being carried out before you can receive your completion certificate.
It’s important that you let neighbours know your plans,
especially if you live in a semi or fully detached property where work could
end up disturbing them.
Understand what the space is for
Before going any further with your loft conversion, it is essential that you have some understanding of what the room will be used for. Of course, there will be certain caveats that you may have to consider, such as space and planning permission, however, having a comprehensive plan of how you intend to actually use the room will pay dividends when you begin.
A popular way of making this decision is by trying to
redress the ‘balance’ of the household with this new space. By this, we mean
looking at what your property currently has and figuring out how the space can
be best used. For example, if you have ample bedrooms in the property but could
do with more living space, look to turn your conversion into another lounge area,
tucked away at the top of the house for added privacy. This is, of course, only
a guideline; only you will know how to best use the space.
The six types of loft conversion
When it comes to converting your loft, there are six general design types to pick from. The design you work with will partially depend on your budget and size requirements, however, it’s important to understand the differences.
- Skylight loft conversions: The most cost-effective loft extension method, they require the least amount of roof construction work as all that is added are windows.
- Dormer lofts: Far and away the most popular conversion choice for UK homes, the dormer option adds a significant amount of light and roof space by adding a box structure.
- Hip-to-gable loft conversions: a popular choice for those on the end of a terrace row or semi-detached house, the sloping side of the roof is replaced with an end wall.
- Gable-to-gable conversions: spanning from one gable to the other, a box extension is added to the roof much like a dormer conversion. You may, however, have to increase gable end wall height with this design option.
- Mansard lofts: calling back to baroque French architecture, the gorgeous mansard extension allows for a substantial amount of space. The process will involve replacing much of your roof, however, meaning it is an expensive option.
- Modular extensions: these are an option for roofs that are unsuitable for conversion. The measurements are taken and the new roof is built off-site before being fitted as a module.
Depending on the size of your property, you may have to get creative with the space in order to truly maximise your conversion. To begin with, start by thinking about the placement of certain fixtures and furniture, taking into account the angle of your roof. For example, positioning fixtures such as baths and beds in areas with lower head height allows you to maximise the more spacious areas. Also, consider building storage spaces into tighter places that may not be of much use.
The awkward shape of the room will also give you the
opportunity to buy or even create some truly unique furniture and storage
fixtures.
Let the original features shine
The UK is famed for its historic buildings, complete with gorgeous features throughout the property. If you live in a home like this, this may have been one of the main reasons you moved there. With this in mind, it’s always good to accentuate original features rather than try to hide them.
Older lofts may still have the original beams and brickwork
present so factor them into your design when converting your loft to truly make
them shine and give your new space heaps of character.
Velux windows are always going to be a great way to bring a dark space into the light. However, there are a variety of tactics you can employ to ensure your loft conversion doesn’t become a gloomy space.
For example, try to use transparent materials and glass that can aid in bouncing light throughout your loft. This will accentuate the space, especially if the room is painted in a lighter colour.
There are also other window styles you can add to your loft, from light tunnels to floor to ceiling French windows, meaning you’re spoilt for choice when it comes to making your new conversion a bright and happy addition to your home.
The stairs will likely take up a significant amount of floor space of your new loft conversion so it’s important to include them in your interior design ideas. Contrary to popular belief, loft staircases can be installed in alternative areas. Whether you decide to put your new stairs above the staircase below or build an independent staircase, with the right designer, you can make your stairs a central piece of your loft conversion.
From roof repair to Velux windows, WR Leivers has you covered
Although it’s easy to think about the interior of your loft conversion, the exterior is just as important. Maintaining your roof is essential in keeping a beautiful aesthetic to your property whilst boosting kerb appeal. Regular work will also minimise the chance of a leaking roof or any of the other problems that can occur when it is ignored.
At WR Leivers, we understand how important it is to keep your roof looking great, loft conversion or not, which is why we offer our customers only the highest grade service for all roofing related issues.
If you’re looking for the best roofing services Nottingham and Derby has to offer, then look no further than WR Leivers. For more information on our extensive range of services visit our website or give us a call today on 0115 963 2946.


